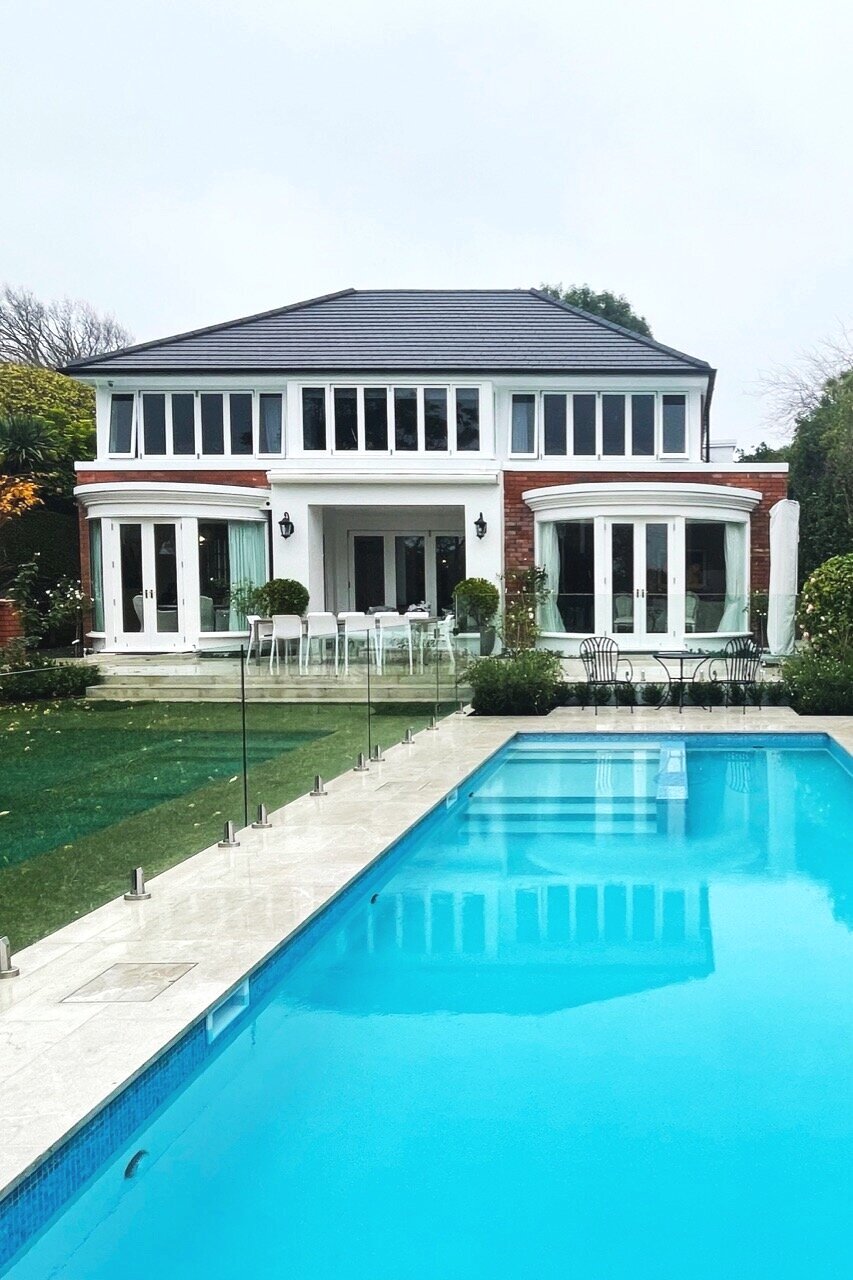Renovations
large scale renovation
This historic early 1900’s villa was extensively renovated maintaining the original character whilst creating open plan living areas. A large excavation took place, whilst holding up the existing house.
Features include: exterior timber sliders exterior gas fire/bbq and outdoor heating, outdoor Pool and was the winner of Master Builders House of the Year (Renovation 2012)
reSTORATION
This project was bought to us by previous clients. They had purchased it with a major re-build in mind, turning it into their dream home. Nothing wasn’t touched or looked at, to ensure the high-end finish was achieved to every aspect of the home. The Owners had fantastic vision in what they wanted to end up with. Onform Construction engaged an architect who we thought would be best for the project and the clients.
The end result was mind blowing to our clients and we exceeded their expectations. The house was finished off with Onform Construction building a pool and re-shaped the existing front grounds. It was a fun and satisfying project to be a part of. So much so for the owners, they are talking about doing it again soon as they enjoyed the process so much!
archetects own home
The only part remaining of the original 1900’s villa is the front face of the home. The rest of the house was removed and excavation allowed for the addition. This was a tight, difficult site as access on both sides of the property was limited.
Features include internal glass sliding doors which fully retract to change from open plan to separate rooms, precast panel construction, fully mirrored bathroom, twin garaging with hidden internal access through wall panels, commercial grade kitchen, electric gates, automatic louvers, glass floor on upper level, glass stairs, handrail and partial glass roof.
re-build
An originally plaster Tuskany style 90's home was rebuilt and modernised. This renovation took the house back to its framework, making some changes to the roofline and removing internal walls to create open planned living areas.
Features include variety of cladding such as zinc cedar shiplap and bevel back weather boards with exterior louvers used for privacy. The fireplace on the second level is cantilevered to maximise site coverage.



